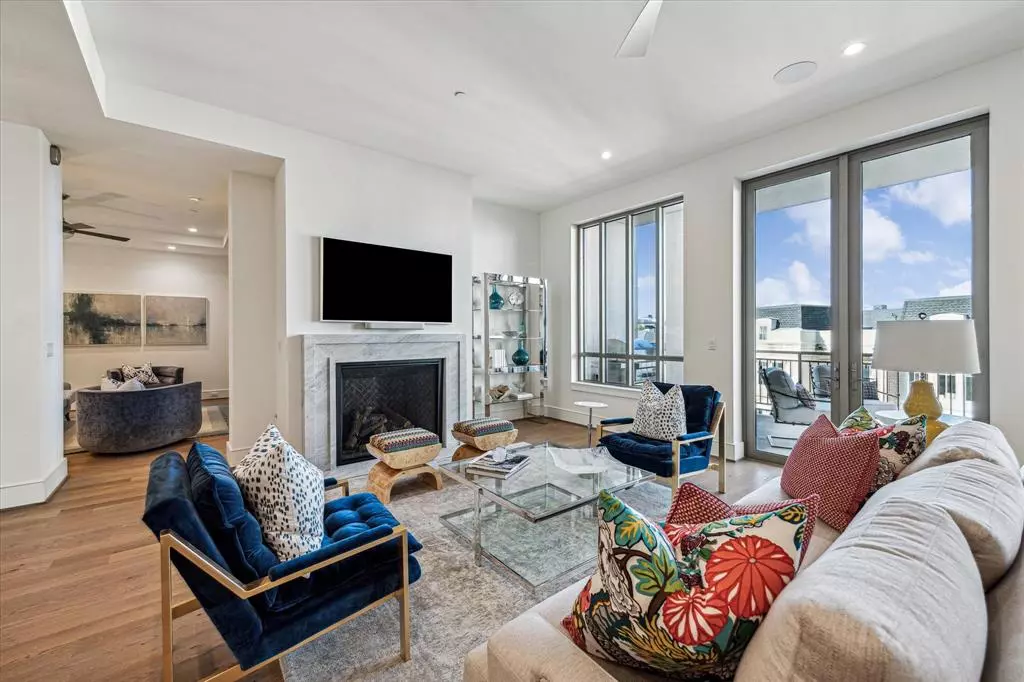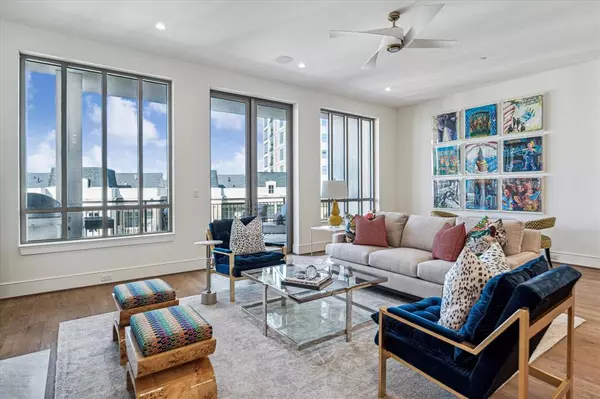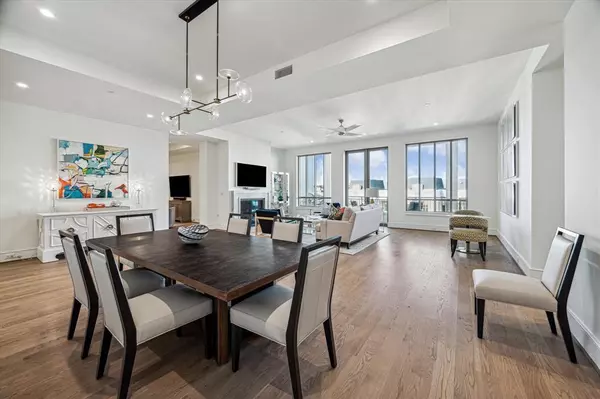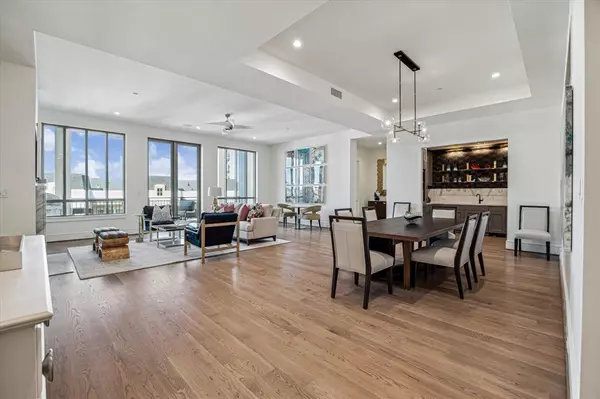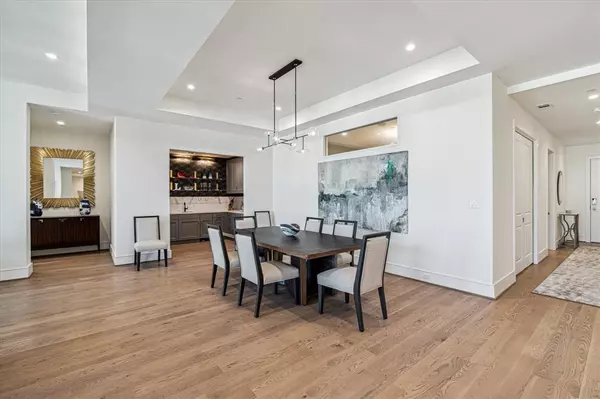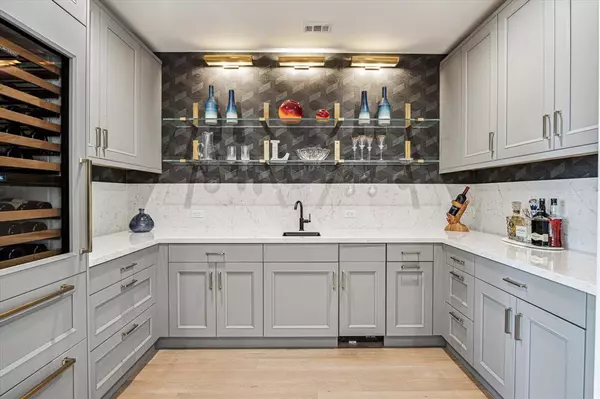4 Beds
3.1 Baths
3,516 SqFt
4 Beds
3.1 Baths
3,516 SqFt
Key Details
Property Type Condo
Listing Status Active
Purchase Type For Sale
Square Footage 3,516 sqft
Price per Sqft $732
Subdivision Revere
MLS Listing ID 56930560
Bedrooms 4
Full Baths 3
Half Baths 1
HOA Fees $3,117/mo
Year Built 2019
Annual Tax Amount $48,355
Tax Year 2023
Property Description
Location
State TX
County Harris
Area River Oaks Area
Building/Complex Name The Revere at River Oaks
Rooms
Bedroom Description All Bedrooms Down,En-Suite Bath,Primary Bed - 1st Floor
Other Rooms Family Room, Home Office/Study, Living Area - 1st Floor, Living/Dining Combo, Utility Room in House
Master Bathroom Half Bath, Primary Bath: Double Sinks, Primary Bath: Separate Shower, Primary Bath: Soaking Tub, Secondary Bath(s): Shower Only, Vanity Area
Den/Bedroom Plus 4
Kitchen Breakfast Bar, Island w/o Cooktop, Pots/Pans Drawers, Soft Closing Cabinets, Soft Closing Drawers, Under Cabinet Lighting
Interior
Interior Features Fire/Smoke Alarm, Fully Sprinklered, Refrigerator Included, Wet Bar, Window Coverings, Wine/Beverage Fridge
Heating Central Electric, Zoned
Cooling Central Electric, Zoned
Flooring Tile, Wood
Fireplaces Number 1
Fireplaces Type Gaslog Fireplace
Appliance Dryer Included, Refrigerator, Washer Included
Dryer Utilities 1
Exterior
Exterior Feature Balcony/Terrace, Exercise Room, Party Room, Trash Chute
View North
Street Surface Concrete,Curbs,Gutters
Total Parking Spaces 2
Private Pool No
Building
Faces South
Unit Features Covered Terrace
Builder Name Pelican Builders
New Construction No
Schools
Elementary Schools River Oaks Elementary School (Houston)
Middle Schools Lanier Middle School
High Schools Lamar High School (Houston)
School District 27 - Houston
Others
Pets Allowed With Restrictions
HOA Fee Include Building & Grounds,Concierge,Insurance Common Area,Limited Access,Porter,Recreational Facilities,Trash Removal,Valet Parking,Water and Sewer
Senior Community No
Tax ID 141-234-005-0003
Ownership Full Ownership
Energy Description Digital Program Thermostat,High-Efficiency HVAC,Insulated/Low-E windows
Acceptable Financing Cash Sale, Conventional
Tax Rate 2.0148
Disclosures Sellers Disclosure
Listing Terms Cash Sale, Conventional
Financing Cash Sale,Conventional
Special Listing Condition Sellers Disclosure
Pets Allowed With Restrictions

Find out why customers are choosing LPT Realty to meet their real estate needs


